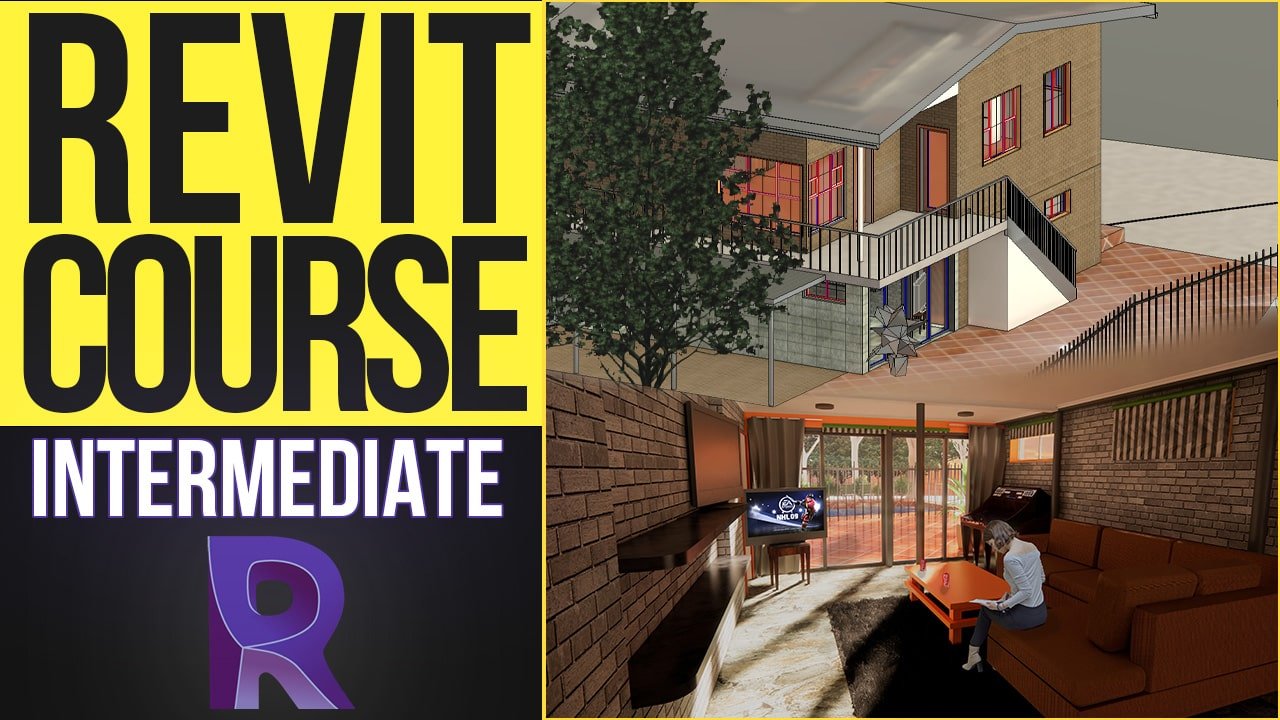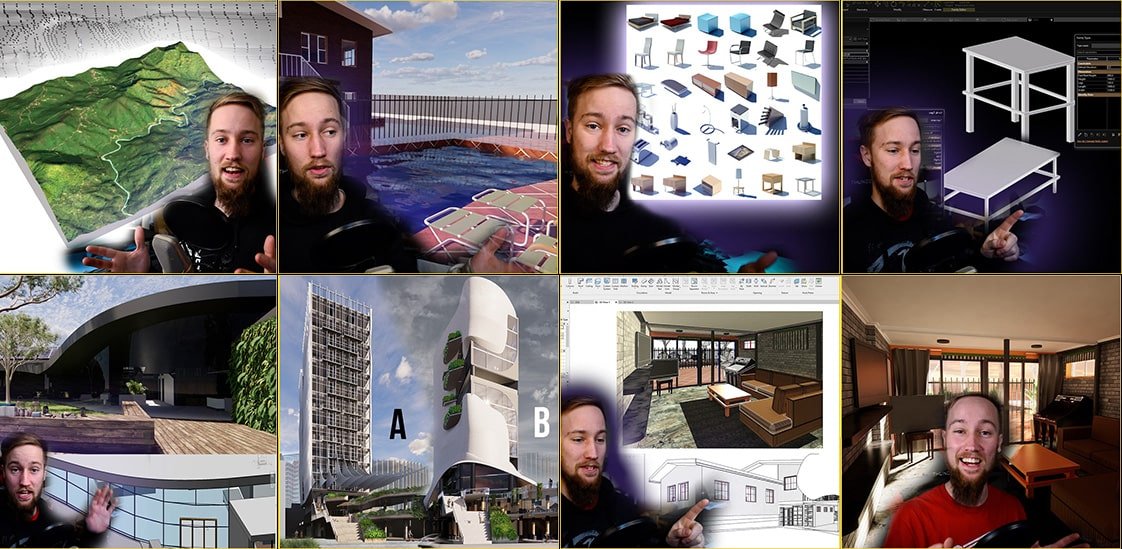Revit Intermediate Course – Tutorials to Learn Revit Fast
About Course
After completion of the Beginner’s Revit Course, you’re ready to upgrade your skills and toolset using the industry’s leading 3D software, Revit.
Let’s face it. Learning software is often complicated and difficult and doing it by yourself makes it even harder! It doesn’t need to be that way. In this course, you will be learning from a Master student who has practical Revit experience across four architectural firms (which all use Revit as a main design and documentation tool). You will be able to follow along to learn the skills and confidence you need to use the software efficiently in a professional setting.

You can spend days, weeks or months learning Revit by yourself, and not necessarily learning it the right way. In Kyle’s 4-hour course, you can fast-track that journey to gain the skills to design and model in Revit at a professional level.
Most online Revit tutorials or courses are boring, slow going and demonstrate incorrect practices. If you’ve watched Kyle’s videos before, you’d know that these Revit tutorials are fun, fast and easy to follow.

Course Content
Course Files
-
Download
Topography
Outdoor Fenced Pool Area and Shed
Sourcing Families
Creating Families
Curved Walls, Curtain Walls, Massing
Design Options
3D Views
Interior Modelling
Enscape Render
Bonus Tips
Review
Student Ratings & Reviews
Two things i have problems with:
1. I have problems with the roller shade. Can´t place it flush with the inner side of the wall. It's stuck inside the wall. I sent an email regarding that and i'm waiting for an answer.
2. Other thing is that i have Revit 2019 and i can´t open the Revit course files made in newer Revit versions. Tried to goggle it but no, unsolved.



