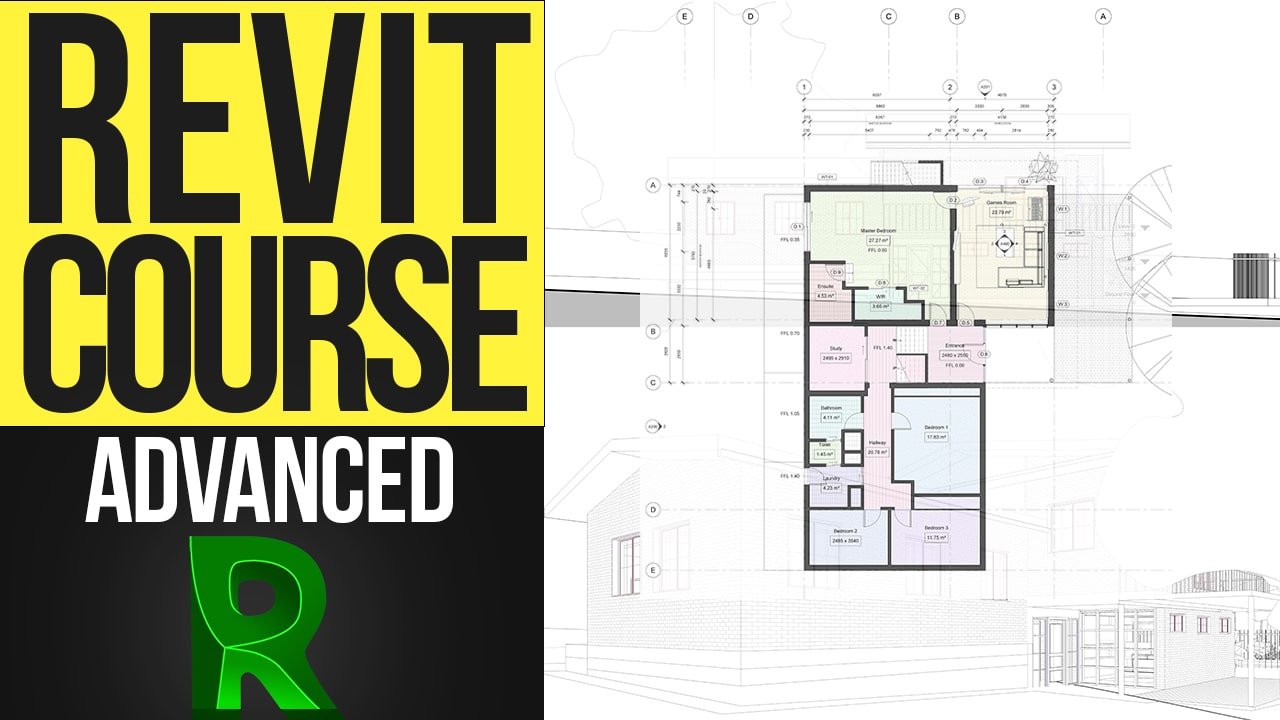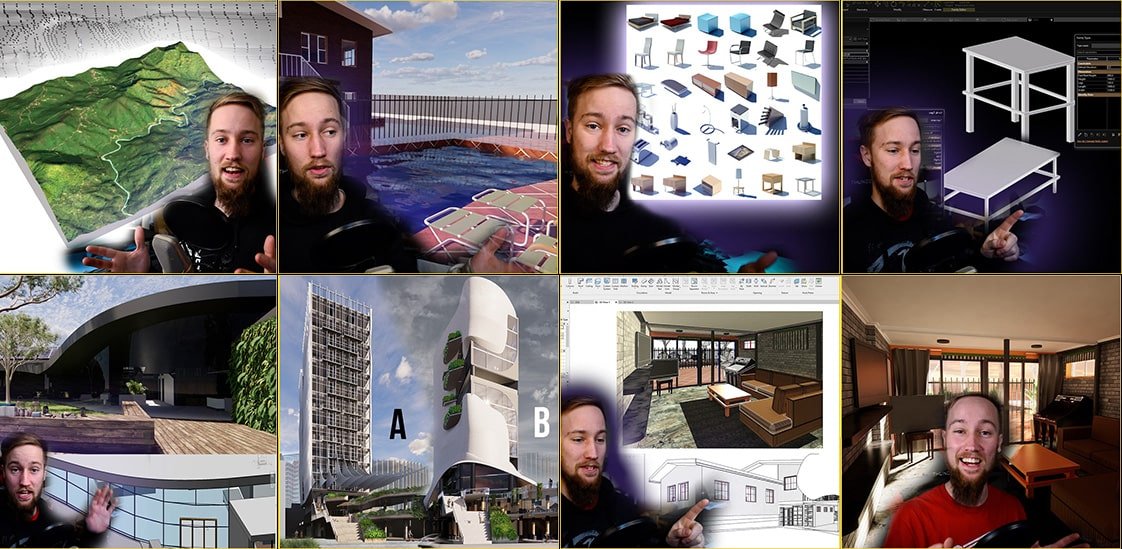Revit Advanced Course – Tutorials to Learn Revit Fast
About Course
After completion of the Beginner and Intermediate Revit Course, you’re ready to master the industry’s leading 3D software, Revit.
Let’s face it. Learning software is often complicated and difficult. Doing it by yourself makes it even harder! It doesn’t need to be that way. In this course, you will be learning from a Master of Architecture student who has practical Revit experience across four architectural firms (which all use Revit as the primary design and documentation tool). You will be able to follow along to learn the skills and confidence you need to use the software efficiently in a professional setting.

You can spend months learning Revit by yourself, and not necessarily learning it the right way. In Kyle’s 20-hour course, you can fast-track that journey to gain the skills to design and model in Revit at a professional level.
Most online Revit tutorials or courses are boring, slow going and demonstrate incorrect practices. If you’ve watched Kyle’s videos before, you’d know that these Revit tutorials are fun, fast and easy to follow.

Course Content
Course Files
-
Download
00:00
Part 1 – Project Organisation
Part 2 – Annotation
Part 3 – Category Tags
Part 4 – Keynote Tags
Part 5 – Legends
Part 6 – Schedules
Part 7 – Extra Views
Part 8 – Graphic Stylisation
Part 9 – Smart Detailing
Bonus Tips
Review
Student Ratings & Reviews
Otherwise very good course and have learned a lot from it
Thank you! I hope I can eventually now become an architectural freelance drafter!! Which was why I went through this course and it really taught me very good examples that I can always return to refer to them! Now I will try to grow on it!
Cheers mate!
I find Kyle to be an enthusiastic & fun young guy to listen to. Good on you for doing these Revit course tutorials. I am based in the UK & previously I have done an online Family & content creation with an authorized Autodesk training center & the guy giving the tutorial was so boring & spoke in an monotone voice. Also if you did not keep up it was a tough luck attitude. With your content I found that I can stop, go back & carry on at my own leisure. I also like that you broke up the content into sub categories. I have got this material to go back to whenever I get stuck at work... I have been doing CAD for the past 25 years & now I after your tutorials I feel confident do Revit. Keep up the good work mate!


Another brilliant course! I got a lot out of this advanced course. Kyle is focused on proper organisation of work layout setting up properly etc. and this shows in the whole course, which is very well laid out and organised, which is good for myself as I can be terribly disorganised.
The advanced course works very well with Revit LT, if you are using that. the only limitation I could find is there is no 'view filter' in the visibility overrides so a work around for this is needed.
Overall, a good end to the course, And an excellent reference source that I will need to come back to as I wont remember everything. There's a lot of information to take in.
Also a very useful (48 page!) e-book for anybody currently in education.
Thank you Kyle for your hard work on this excellent course.